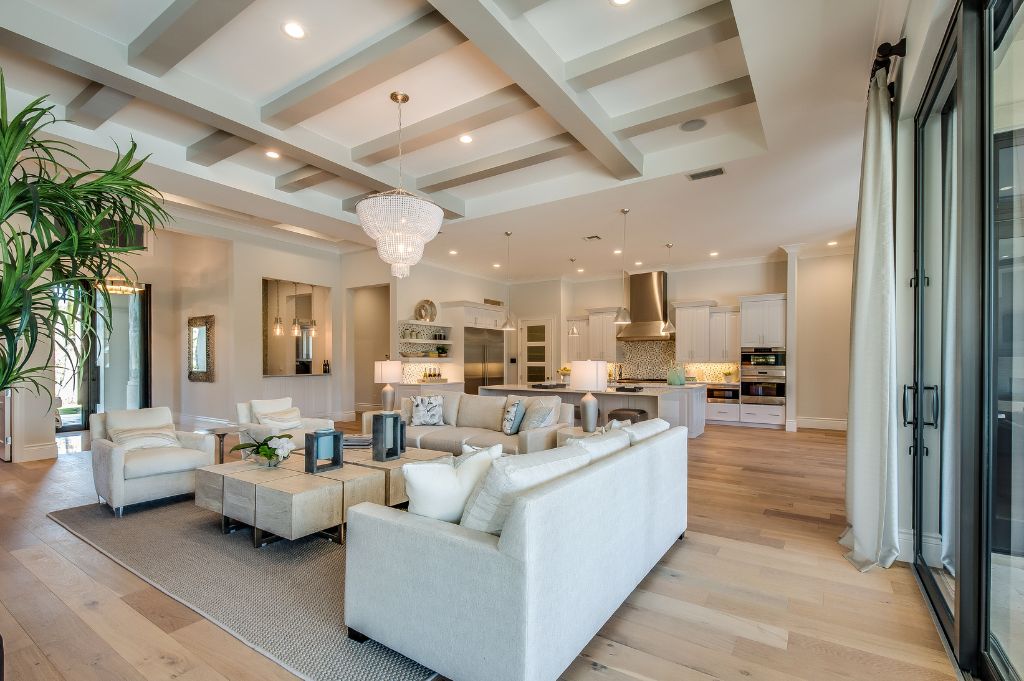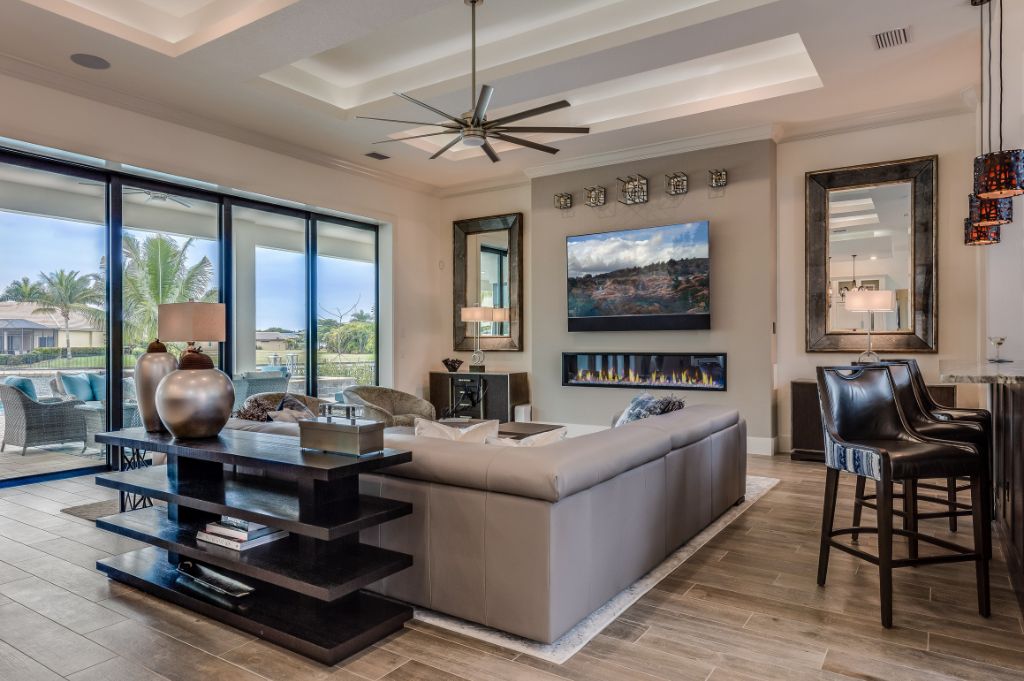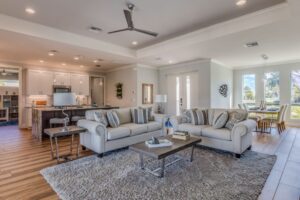In today’s ever-evolving landscape of home design and construction, the allure of open concept homes continues to gain traction. However, before committing to the idea of an open concept home, it’s imperative for homeowners to thoroughly understand the pros and cons of an open concept home. This comprehensive guide will delve into the various advantages and potential drawbacks, equipping homeowners with the knowledge needed to make informed decisions about their living spaces.
What’s an open concept home?
An open concept home is characterized by its minimal use of walls and visual barriers, creating a seamless integration of living spaces. This design philosophy aims to foster an uninterrupted flow from the moment one enters through the front door, extending through the living room, kitchen, and dining areas. The result is a sense of spaciousness and connectivity that has become increasingly desirable in modern home design.

Open Concept Home – Nadine Floor Company
Pros of an open concept home
Perfect for entertaining
One of the standout benefits of an open concept home is its innate suitability for entertaining guests. Unlike traditional floor plans, where rooms are compartmentalized, an open concept layout allows for easy interaction and socialization across different areas. Guests can seamlessly transition from the living room to the kitchen or dining area, fostering a convivial atmosphere that enhances the overall hosting experience.
Creates an illusion of spaciousness
By eschewing the confines of walls, an open concept design creates the illusion of a larger, more inviting space. Natural light is able to permeate throughout the home, accentuating its brightness and ambiance. This sense of openness not only enhances the aesthetic appeal of the space but also contributes to a welcoming environment that residents and visitors alike can appreciate.
Promotes family cohesion
In addition to its aesthetic appeal, an open concept layout promotes familial unity and adaptability. With fewer barriers separating living spaces, families have the flexibility to customize the space to suit their unique needs and preferences. Whether it’s integrating a designated workspace or seamlessly extending the living area into the dining space, the versatility of an open concept floor plan encourages cohesion and togetherness among family members.

Open Concept Home – Nadine Floor Company
Cons of an open concept home
Visibility of kitchen mess
While the openness of an open concept home is undoubtedly appealing, it also comes with its fair share of challenges. One such challenge is the visibility of kitchen clutter from adjoining areas. Unlike traditional floor plans where the kitchen is often tucked away, an open concept layout exposes the kitchen to the rest of the home, making any messes or clutter immediately visible. This necessitates a heightened level of cleanliness and organization to maintain the aesthetic appeal of the space.
Odors permeate the entire space
Another potential drawback of an open concept home is the dispersion of cooking odors throughout the living space. With fewer barriers to contain odors, aromas from the kitchen can easily permeate adjacent areas, including the living room and dining area. While effective ventilation systems can help mitigate this issue to some extent, homeowners may need to employ additional measures such as scented candles or air purifiers to ensure a pleasant olfactory experience throughout the home.
Noise transmission
The absence of walls in an open concept home also means that noise can travel more freely between rooms, potentially disrupting the tranquility of living spaces. Everyday sounds such as conversations, footsteps, or even the hum of household appliances can reverberate throughout the home, leading to a less than ideal acoustic environment. To combat this issue, homeowners may need to invest in sound-absorbing materials such as rugs, curtains, or acoustic panels to minimize noise transmission and maintain a peaceful living environment.
Tips for decorating an open concept home
Choose a cohesive design theme
When decorating an open concept home, it’s essential to establish a cohesive design theme and color palette that ties the various living spaces together. This creates visual continuity throughout the home, enhancing its aesthetic appeal and sense of unity.
Coordinate lighting
Lighting plays a crucial role in accentuating the beauty of an open concept home. When selecting light fixtures, aim for consistency in design and finish to maintain harmony across different areas. Coordinating lighting elements contribute to a cohesive ambiance and overall aesthetic cohesion.
Embrace creative storage solutions
Given the minimalistic nature of open concept homes, creative storage solutions are essential for maintaining a clutter-free environment. Opt for multifunctional furniture pieces that offer both style and functionality, such as ottomans with hidden storage or built-in shelving units. These innovative storage solutions not only help declutter the space but also enhance its visual appeal.
Conclusion

Open Concept Home – Nadine Floor Company
In summary, while an open concept home offers numerous advantages such as enhanced socialization, spaciousness, and flexibility, it also presents its fair share of challenges. From the visibility of kitchen messes to the dispersion of cooking odors and noise transmission, homeowners must carefully weigh the pros and cons before embracing this modern floor plan. By implementing strategic design choices and solutions, however, homeowners can optimize the benefits of open concept living while mitigating potential drawbacks, ultimately creating a space that is both functional and aesthetically pleasing.
Get in Touch With Nadine Floor Company
Nadine Floor Company is your best choice for all your flooring-related needs in East Plano, West Plano and Frisco. Our collection promises to give you exceptional elegance, value, and high-quality products that will complement your home’s modern, traditional, or diverse design.
Nadine Floor Company is where honesty, quality, and customer service come together seamlessly. Give us a call at 469-666-4530 and experience the difference.
